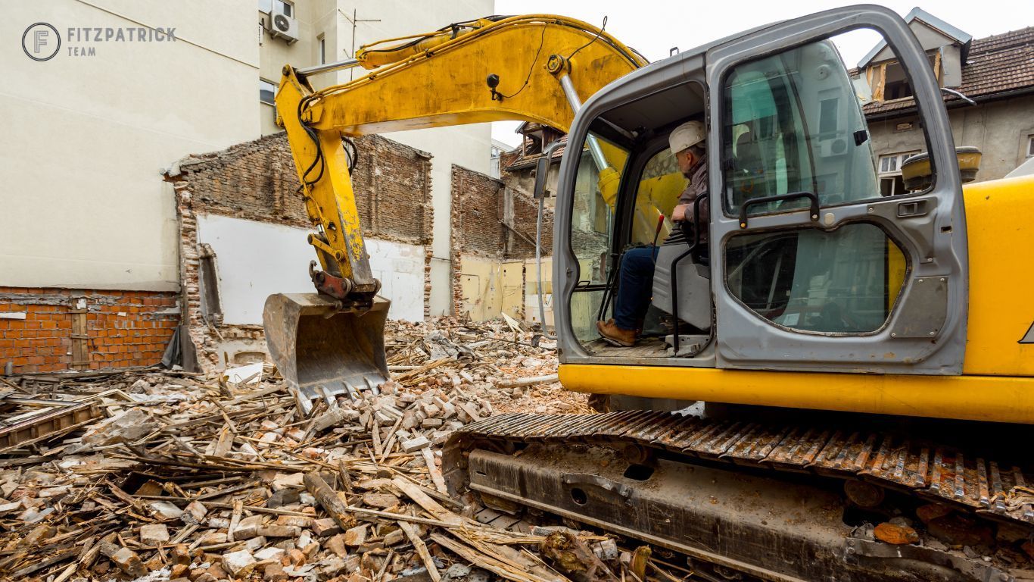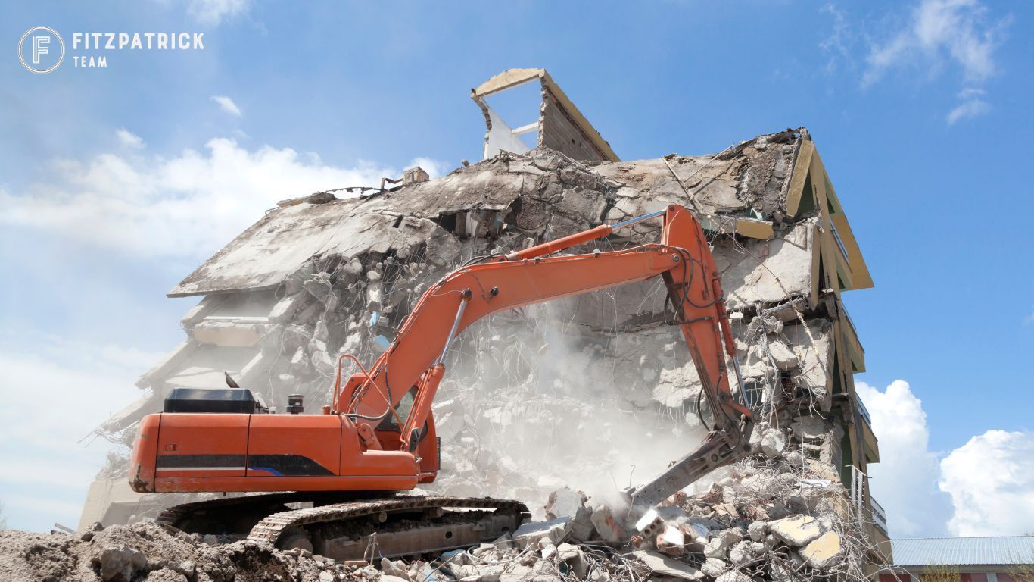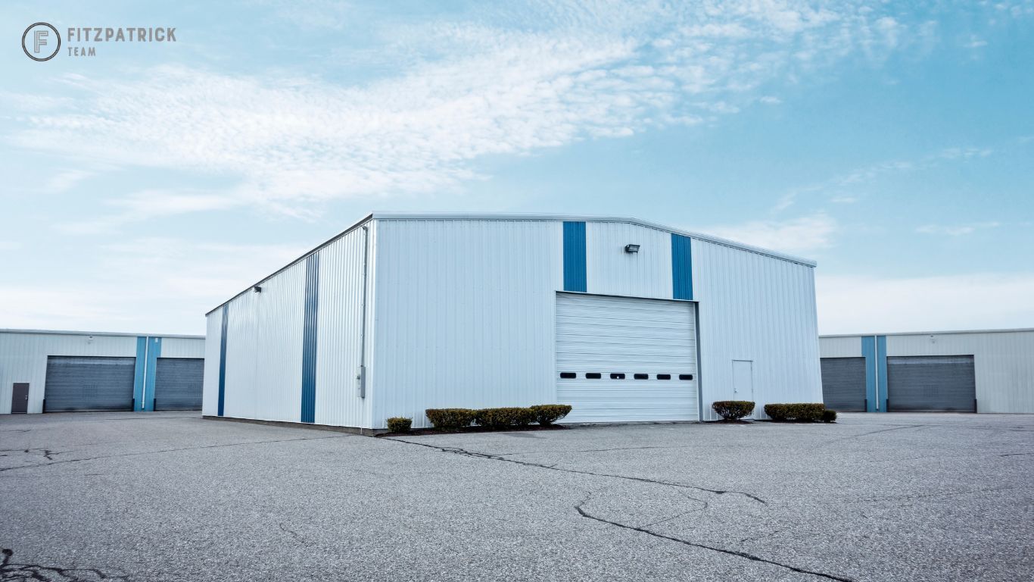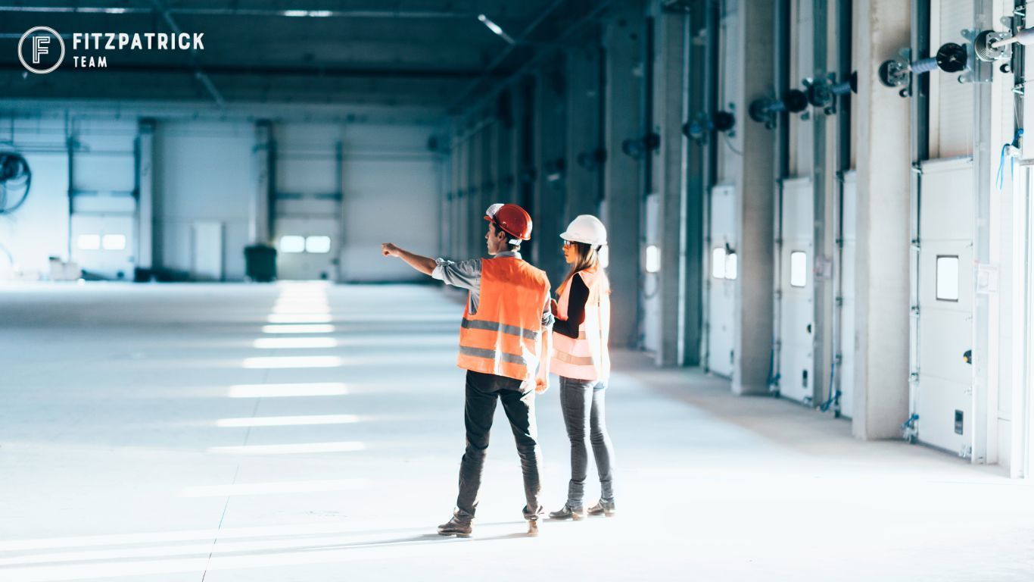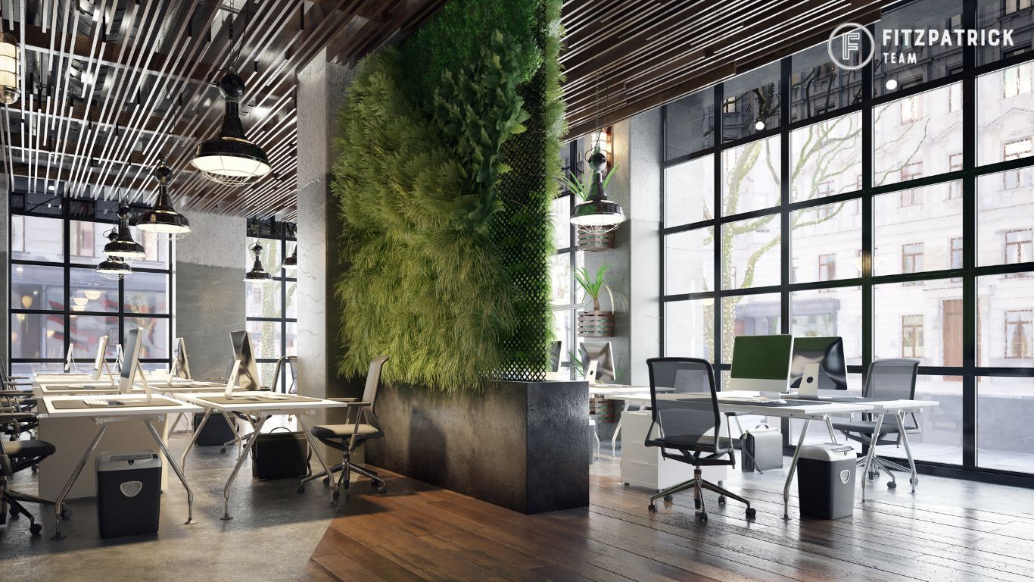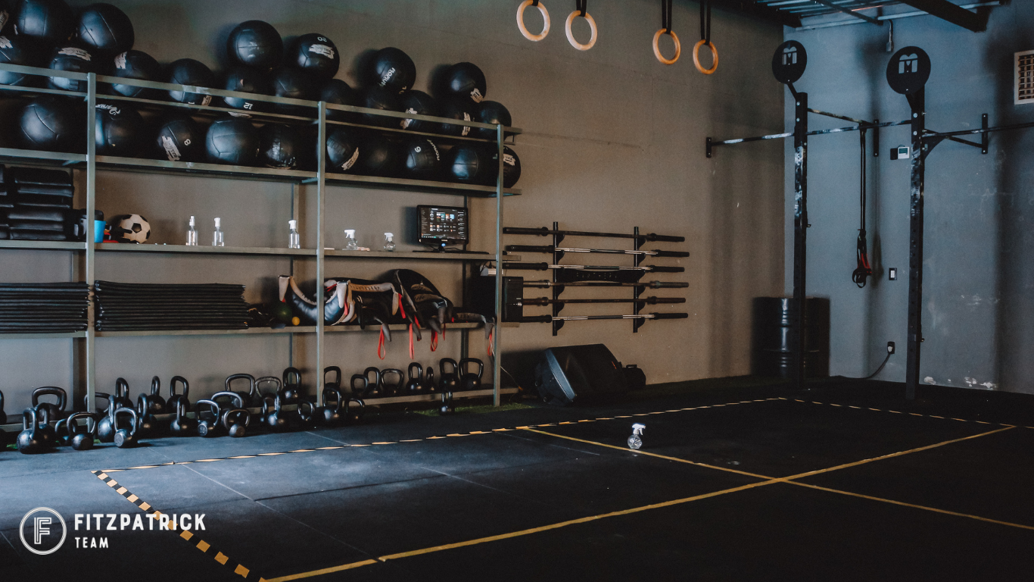Why Do We Need Specifications?
We All Understand Why We Need Drawings but Why Do We Need a Specification?
A drawing shows what will go where, for example you may want confirmation of :
• What rooms there are and where they will be situated?
• Will there be a kitchen area and what appliances will be included?
A specification is a detailed document that covers materials and products and also the standards of performance and quality of workmanship. A specification supports the client’s brief and gives you assurance that what is included is what you want.
In the example of the kitchen above, rather than just showing a dishwasher space you can use the document to specify the brand, model and power of the appliance. Or as an alternative if you know you will want a more than basic piece of equipment you can specify that the client will supply the dishwasher direct to the builder after works have started.
This allows you time to review what appliance you want and the builder will know that he does not need to include an amount for this item as the client will cover this cost.
The specification goes further and in the kitchen example you can say that the plumbing must be installed by an approved plumber and that the electrical supply must be installed by an approved electrician and they both must issue completion certificates for their works.
This is just an example and you can include codes of practice and references to building regulations. This will indicate the standards of workmanship you require and what you expect from the builder at handover of the works.
Some designers, add notes on drawings but your requirements may be better achieved by a written specification.


